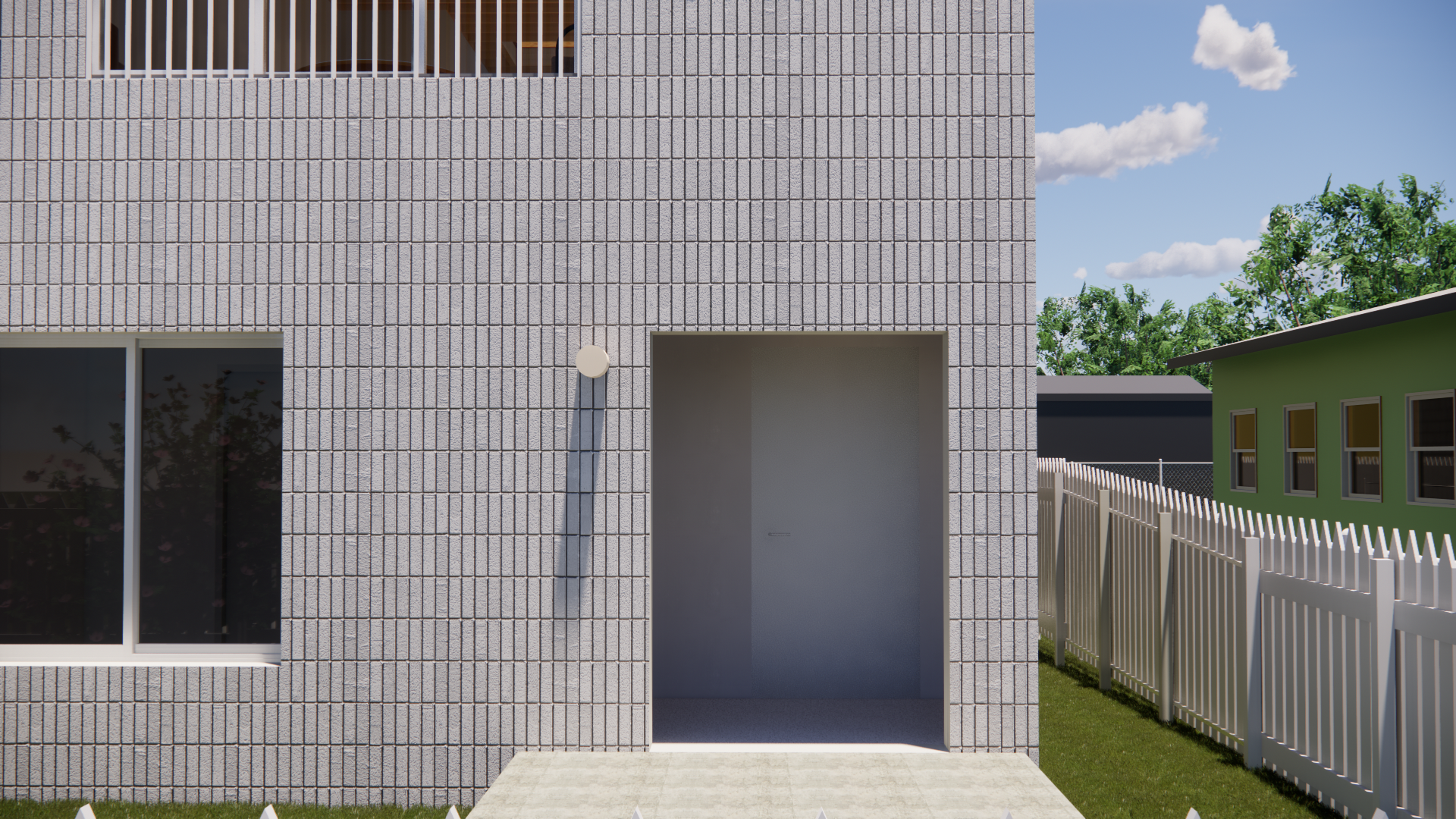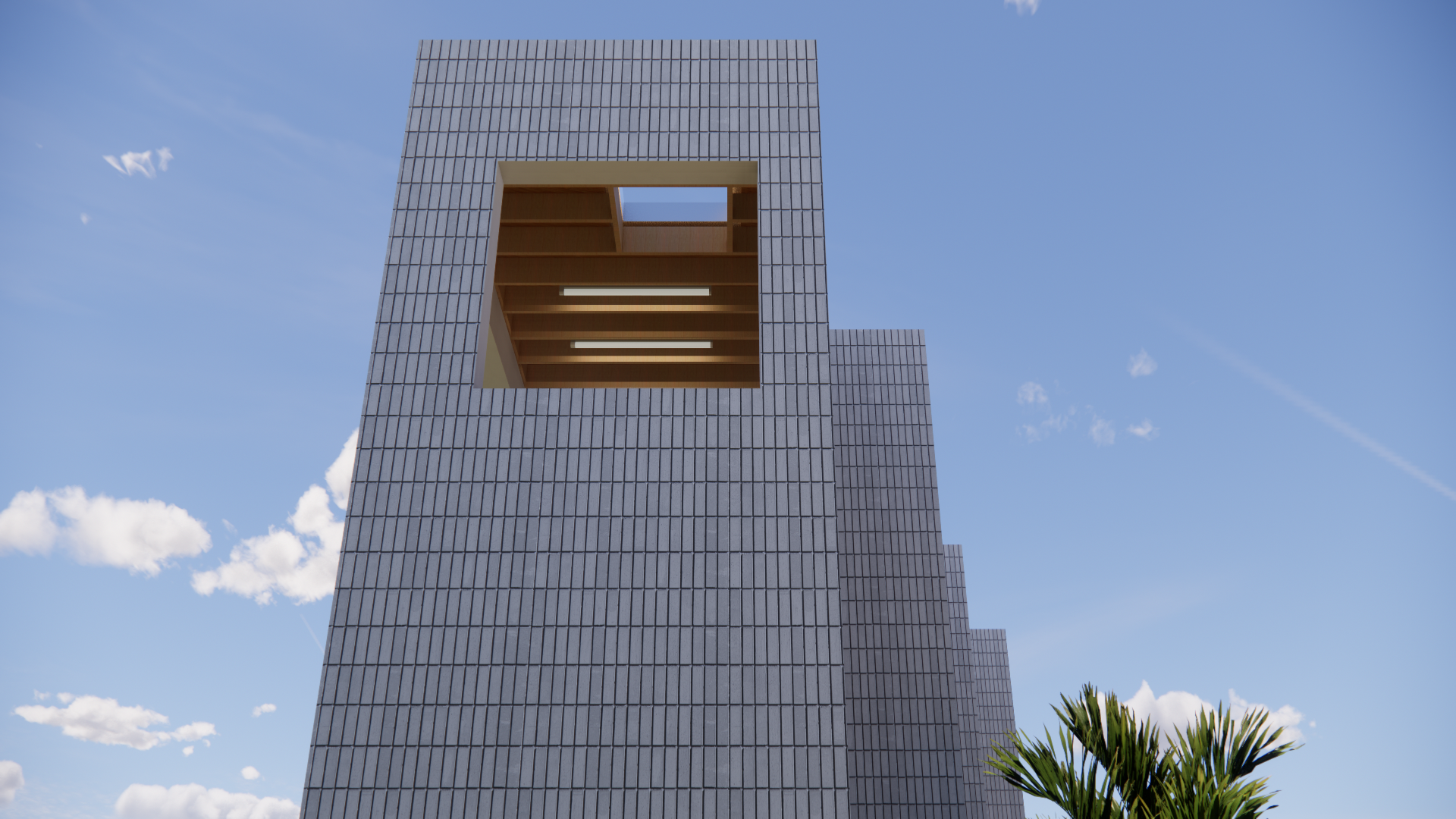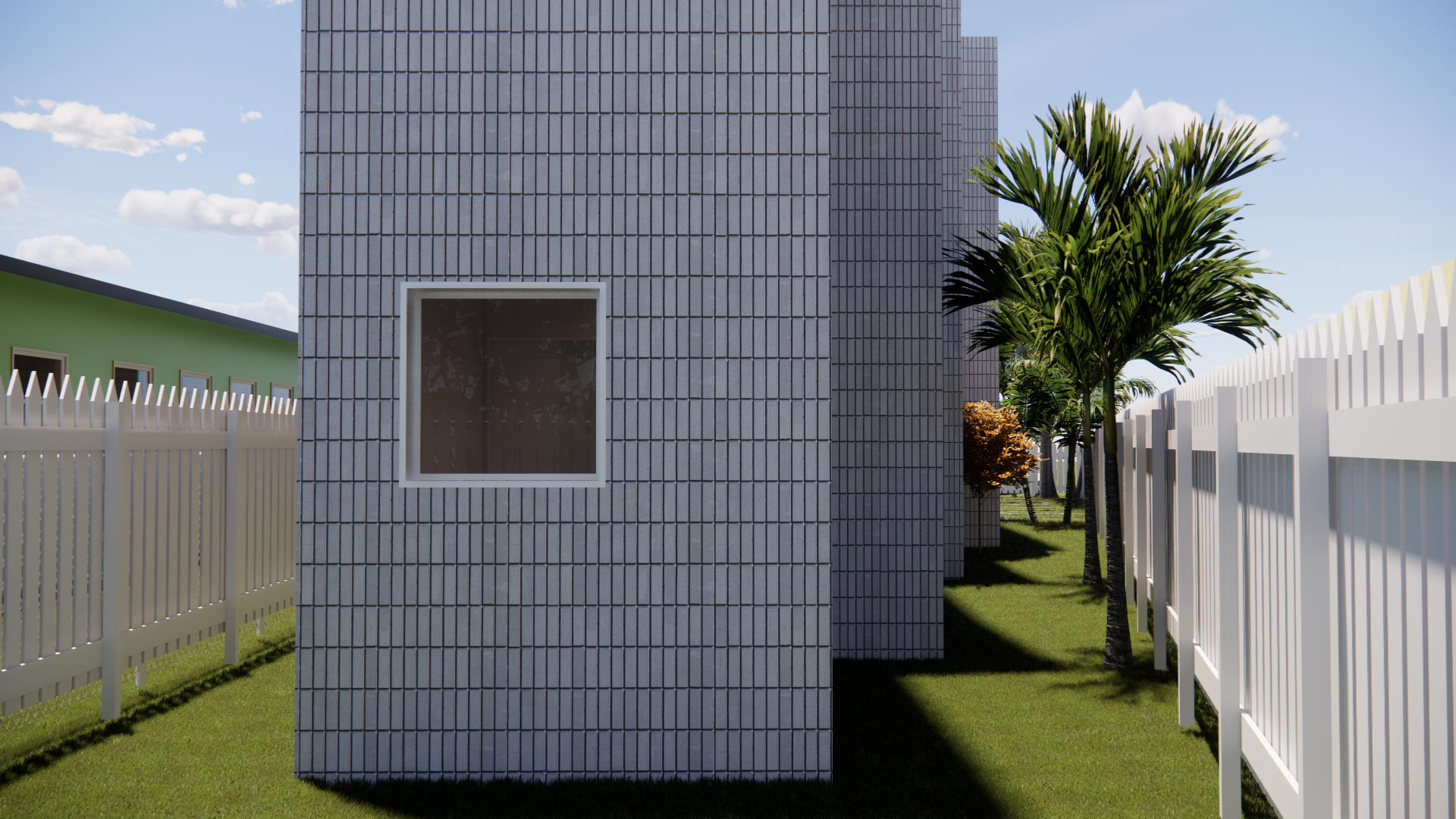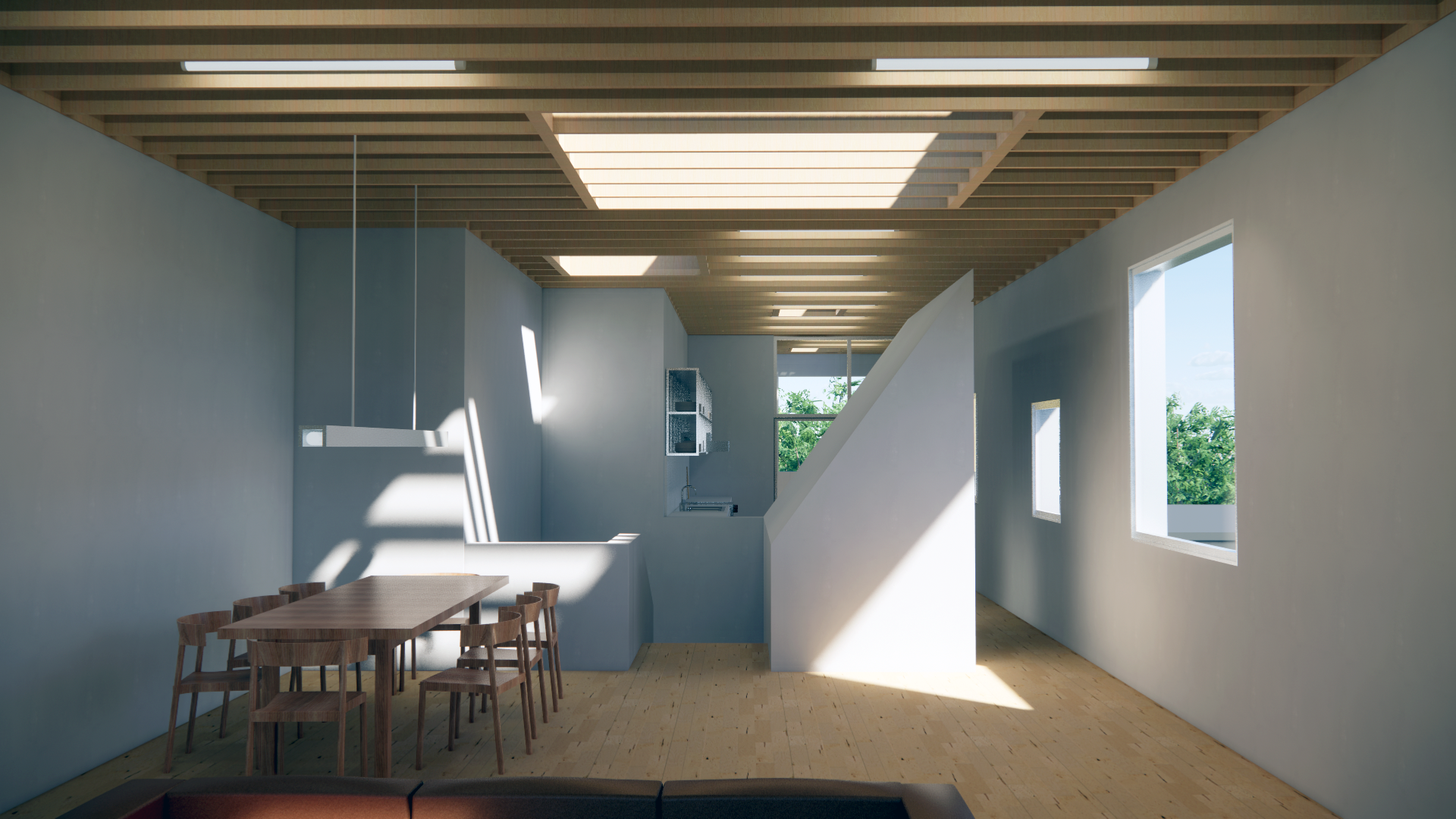House in Buena Vista
The design for this particular house is dictated heavily by its site conditions, a triangular shaped lot fragmented from a larger parcel when construction of the Interstate-95 began. With a busy access road to the interstate on the parcel’s longest side, sound mitigation and view management are of key concern with the programming and layout of the house.
The exterior is a rusticated masonry volume responding to the site setbacks. Towards the back it steps in and the main views are directed away from the road. The layout in response organizes all the smaller spaces such as kitchen and bathrooms toward the most narrow side of the lot; while all the bigger,gathering spaces are arranged in wider side of the lot. Futhermore the programing inverts the typical arragement of spaces by moving the living spaces to the second floor where the views can expand out and the bedrooms in the ground sheltered by landscape.
Schematic Design
Construction Documents
Design: Julio C. Perez
Architect of Record: FRAP
Construction Documents
Design: Julio C. Perez
Architect of Record: FRAP



