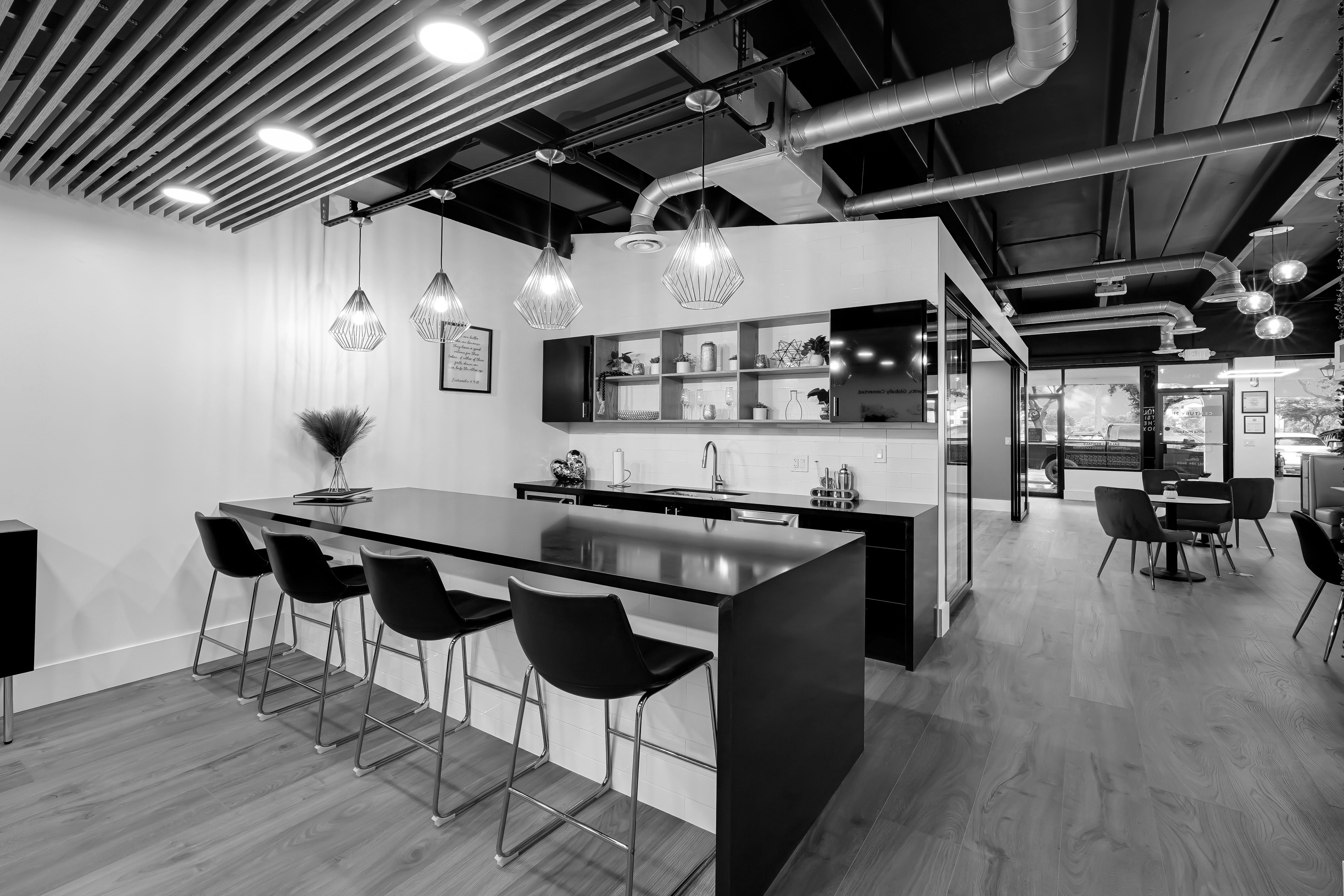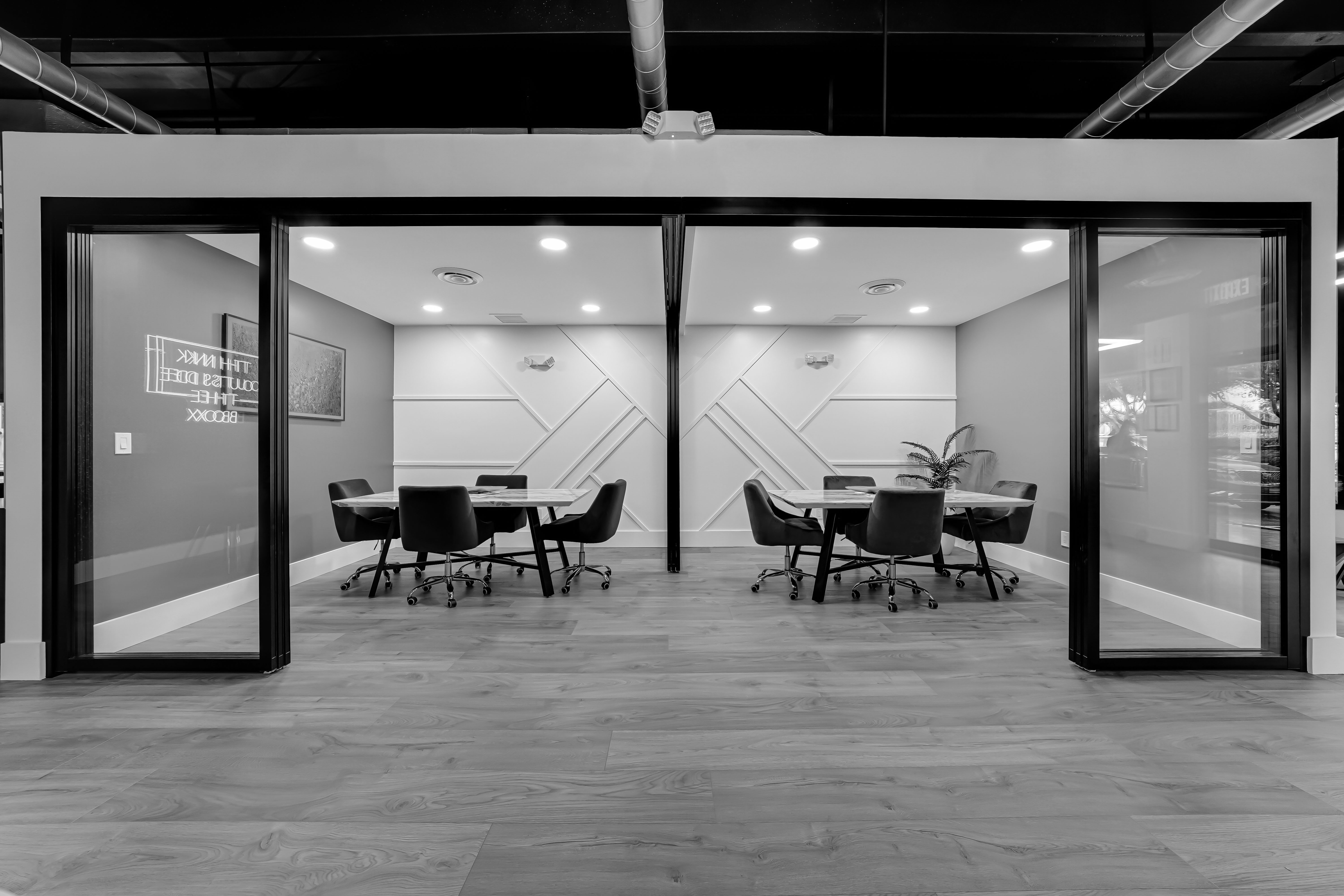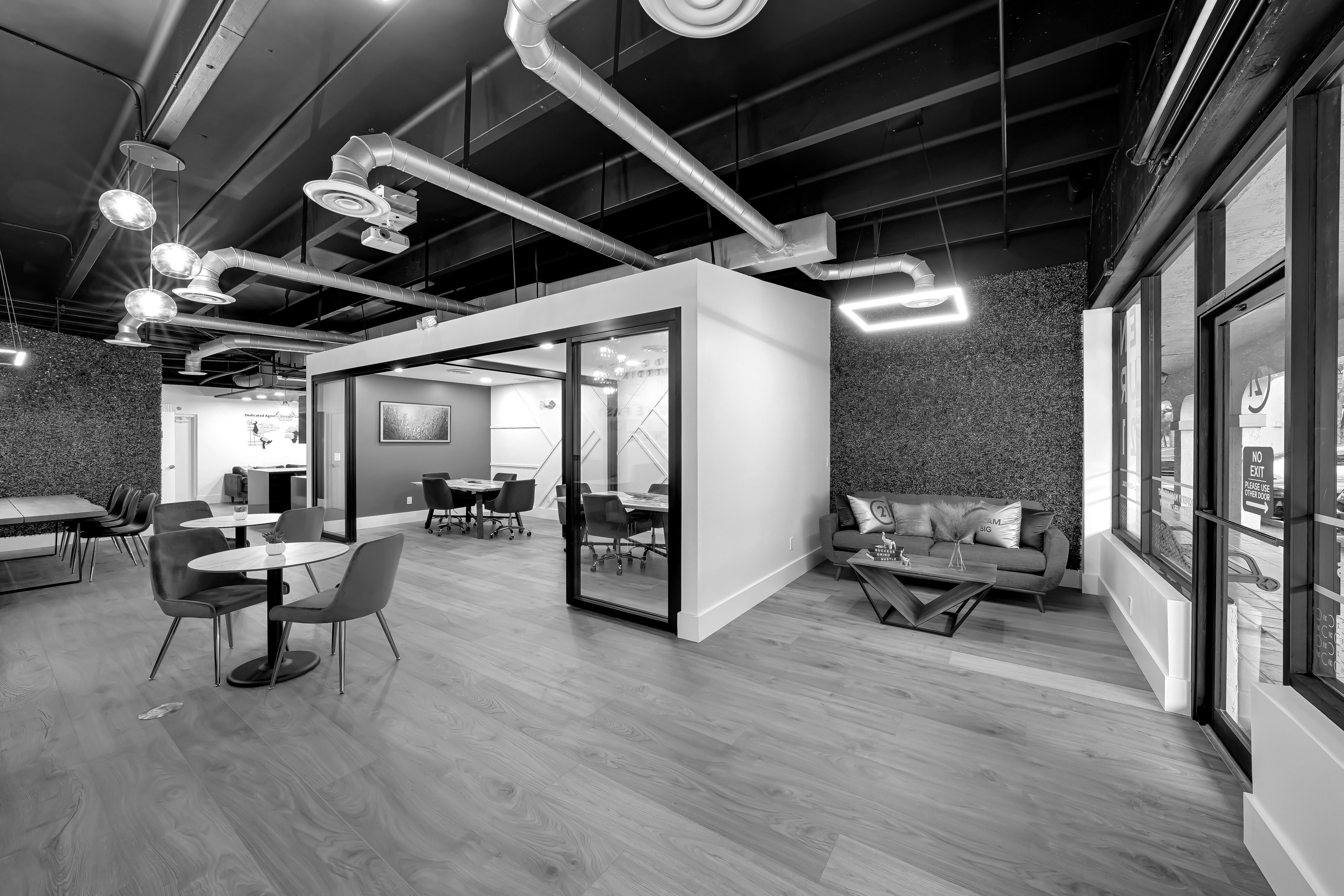Office interior for realtor
The design for a small realtor office in pembroke pines in centerd around an informal patio layout where the occupable spaces are the result of adjacencies with the main volumes inside the space.
The conference room along with the restroom and office supplies room are the only enclosed volumes. Their massing is shaped after familiar residential shapes, half in and out of the space.
Schematic Design
Construction Documents
Architect of Record: FRAP
Engineering: MEP Design Group
Construction Documents
Architect of Record: FRAP
Engineering: MEP Design Group




